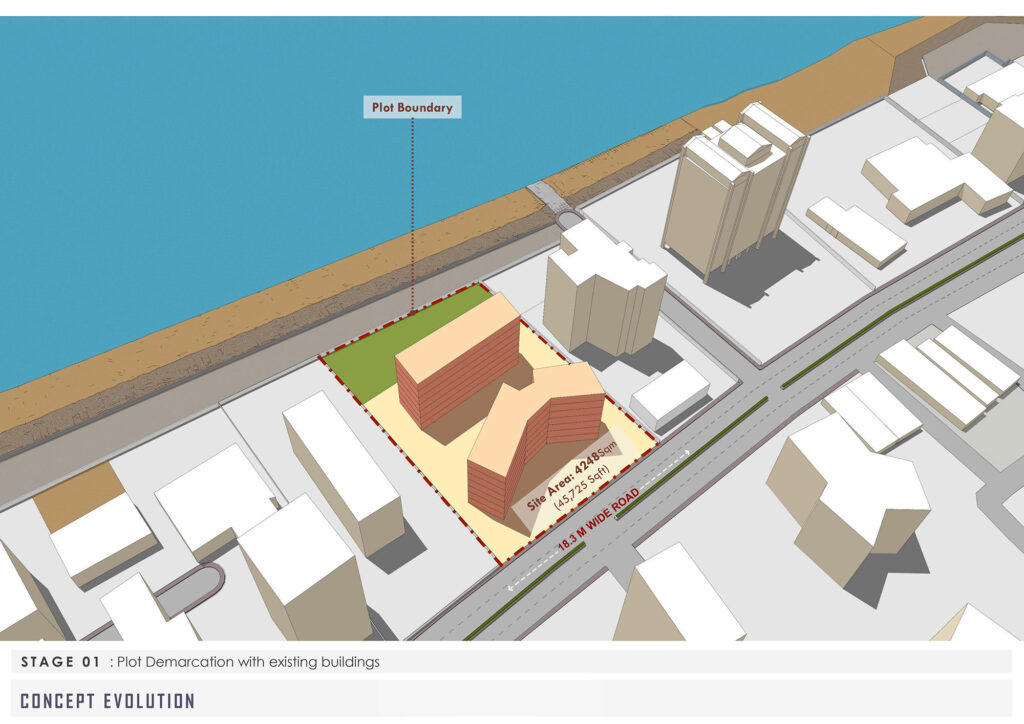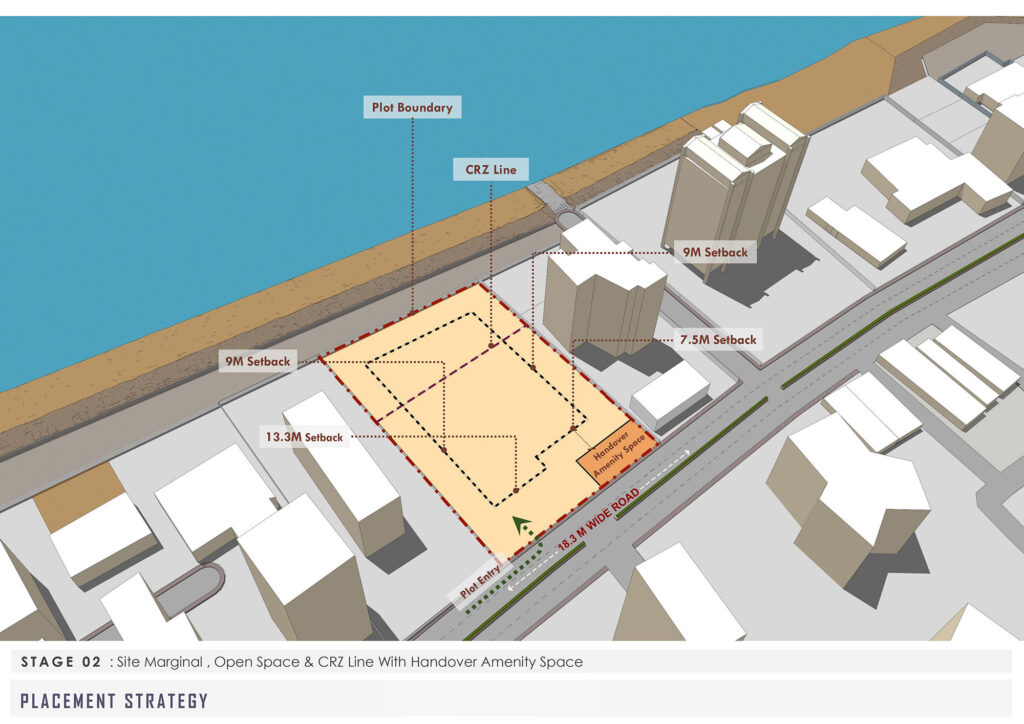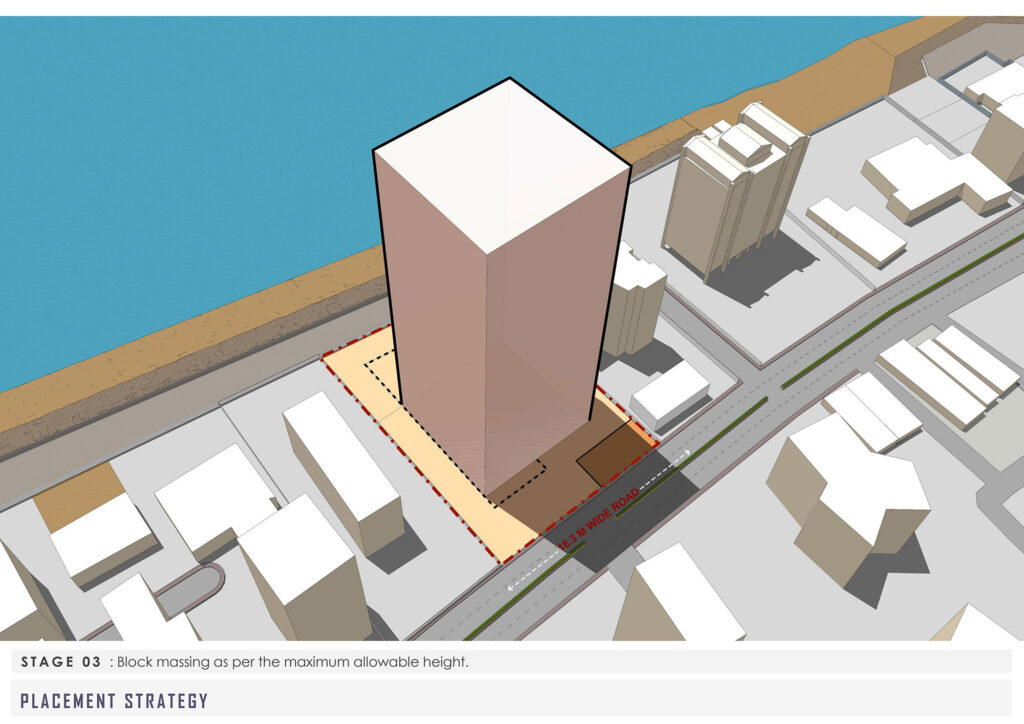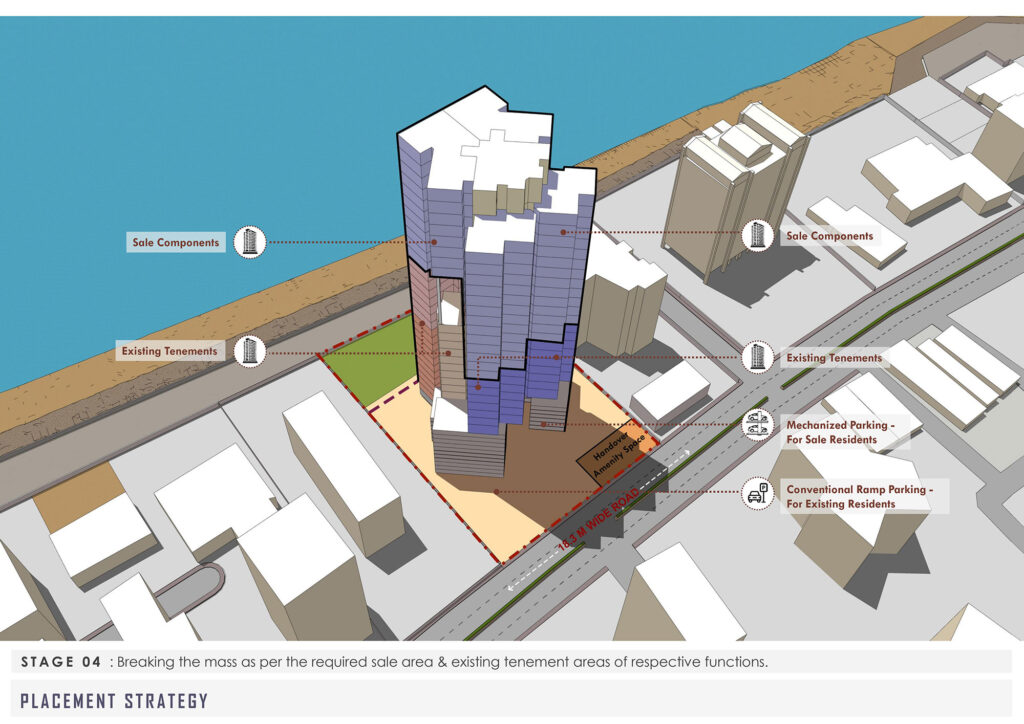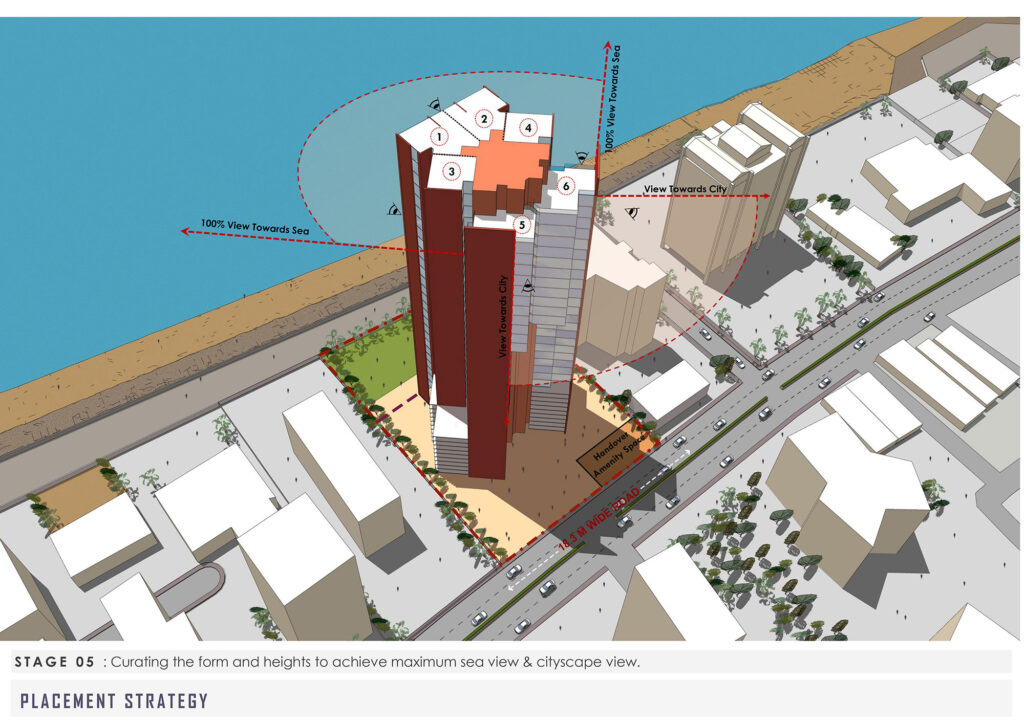Mumbai, Maharashtra
Client
Ajmera Developers
Plot Area
4248 Sq.m.
Built Up
13006 Sq.m.
Project Type
Residential Tower
“A well-built house is not just a physical structure; it becomes a sanctuary that nurtures and protects those within its walls.” – Unknown
The Design parameters necessitated a scheme that could accommodate the redevelopment of the slum settled on the beach side as well as provide a spacious design for the scale tenaments too. Also, 30% of the plot area was to be left to be built as it was under CRZ. The carefully though-out project is the based on the notaion of Lifestyle, Identity, Vaastu Compliant, Efficiency, and Social Influence. A condominium that gives equal priority to the context and surroundings as well as the effective use of the property. To define the new way of living. The layout incorporates a sense of ownership, a wide range of amenities, and a maximum amount of light and ventilation. The façade design uses a modest approach while taming the richness in its aesthetics by leveraging the sleek and slender vertical façade elements that lead up to a dynamic crown on the upper portion that would be vividly seen from the surroundings areas and become the area’s one of trend gimmicks.

