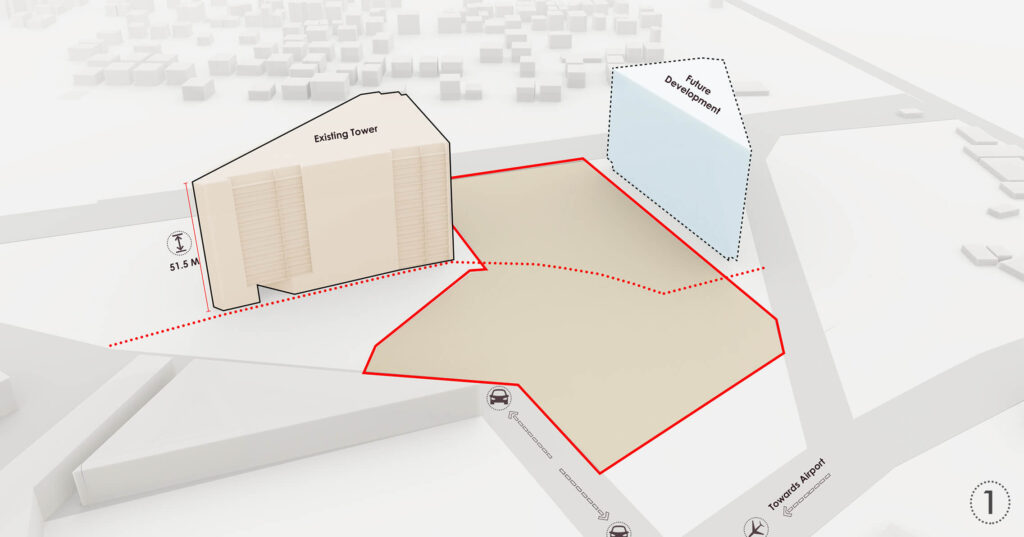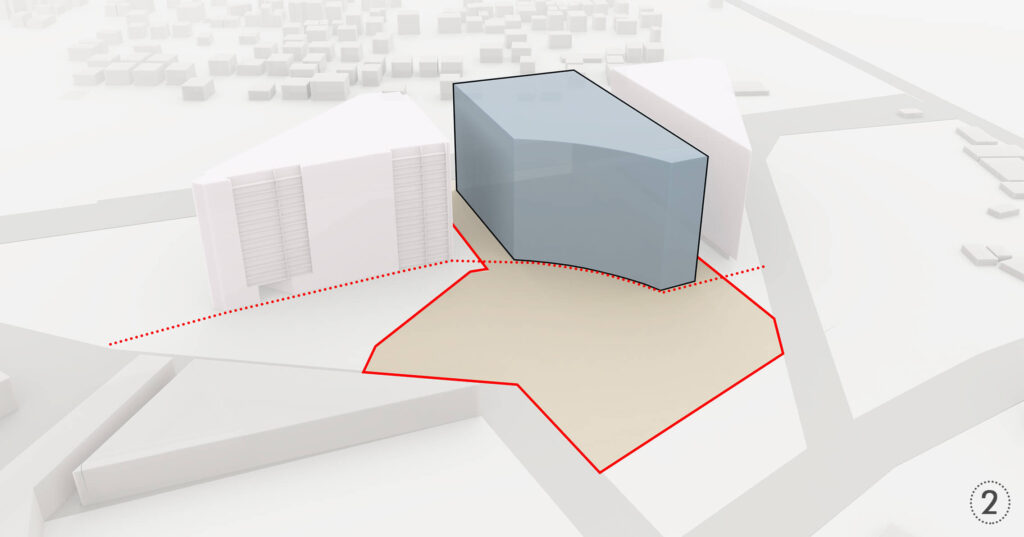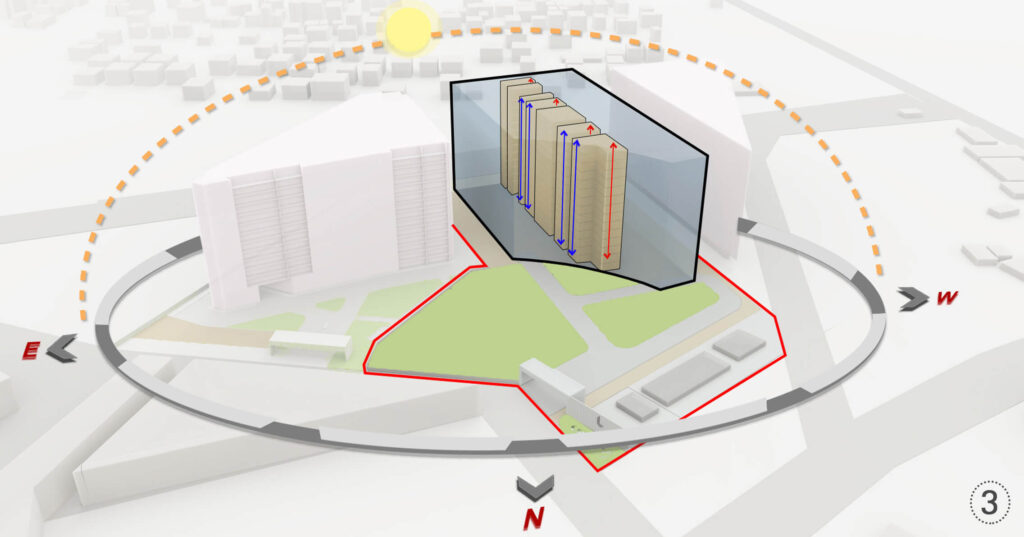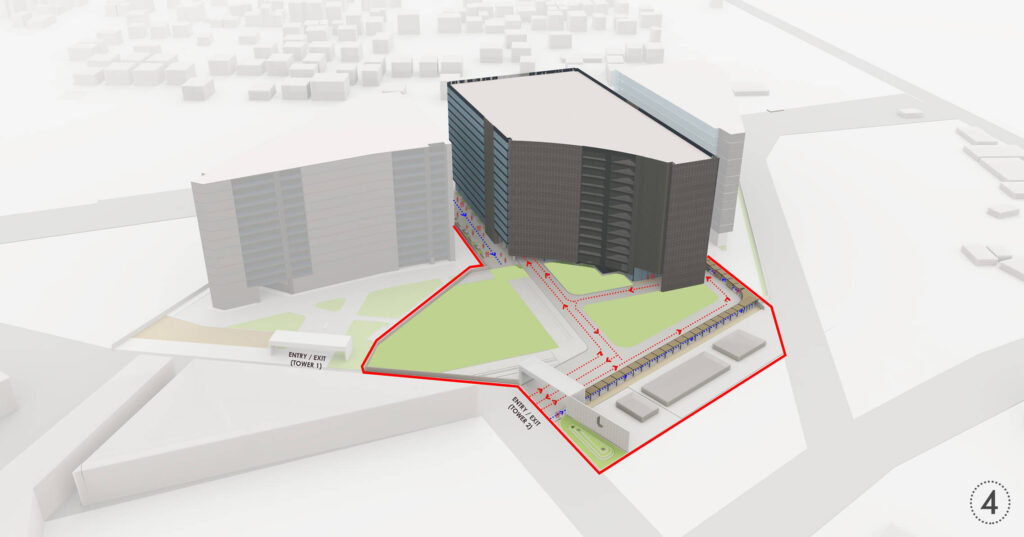Pune, Maharashtra
Client
Lunkad Realty
Plot Area
20,166.75 Sq.m
Built Up
1,23,993.56 Sq.m
Project Type
Commercial Tower
“A building has at least two lives – the one imagined by its maker and the life it lives afterward – and they are never the same” – Rem Koolhas
The Sky One Corporate Park is a High-End luxury office building with a built-up area of more than 1 lakh Sq.m. This building will be equipped with state-of-the-art facilities and will be in conjunction with the adjacent existing tower. With over 40% of the site being non developable, the remaining area has been taken into consideration for the Office tower, which incorporates a celebrated double height lobby, a central core to accommodate maximum office spaces on each floor, along with modular spaces for all. A 10 storeyed office tower in the defence locality of Pune has been designed to its maximum potential in all aspects. Planned along a central axis aligned with the prevalent wind direction, the tower also provides glare-free naturally daylight offices through the glass facades on the northern side and helps preventing entry of harsh south sun due to the Dry Granite Stone Cladding on the southern façade with Louvers.






