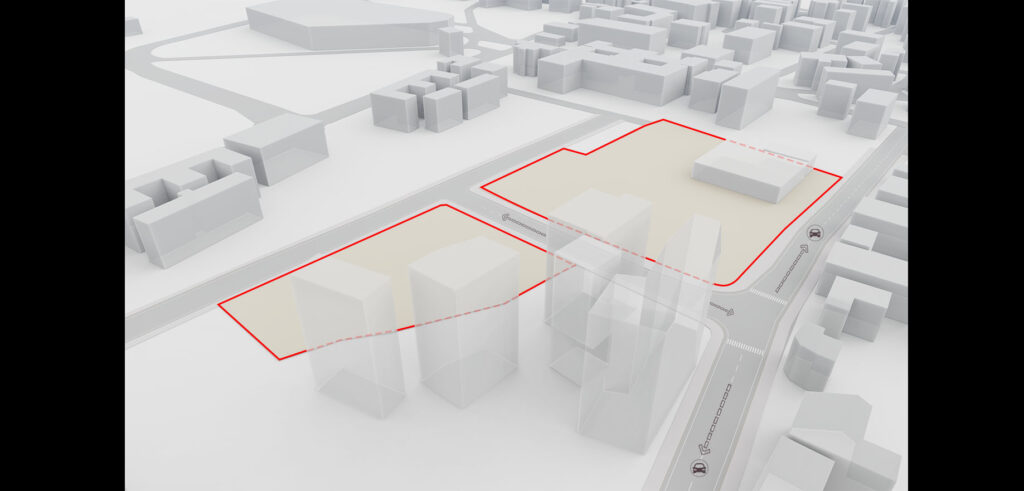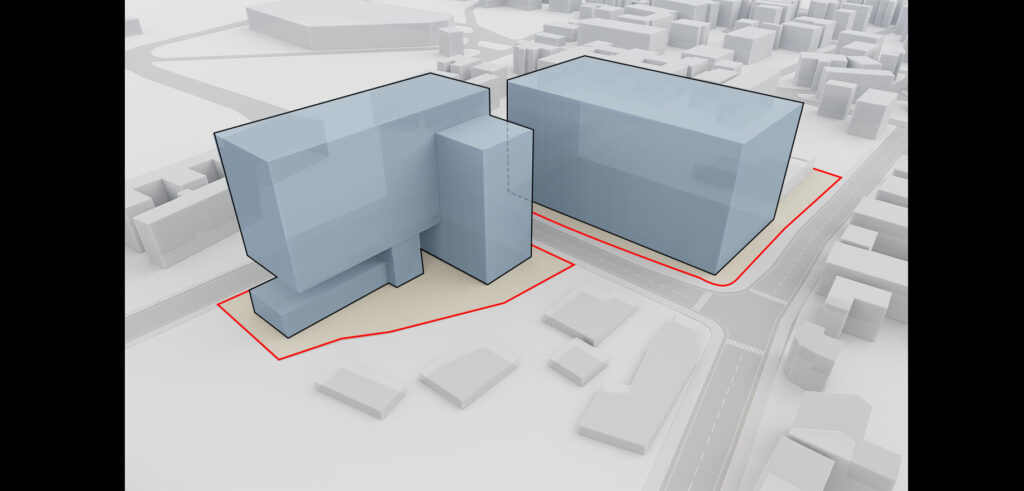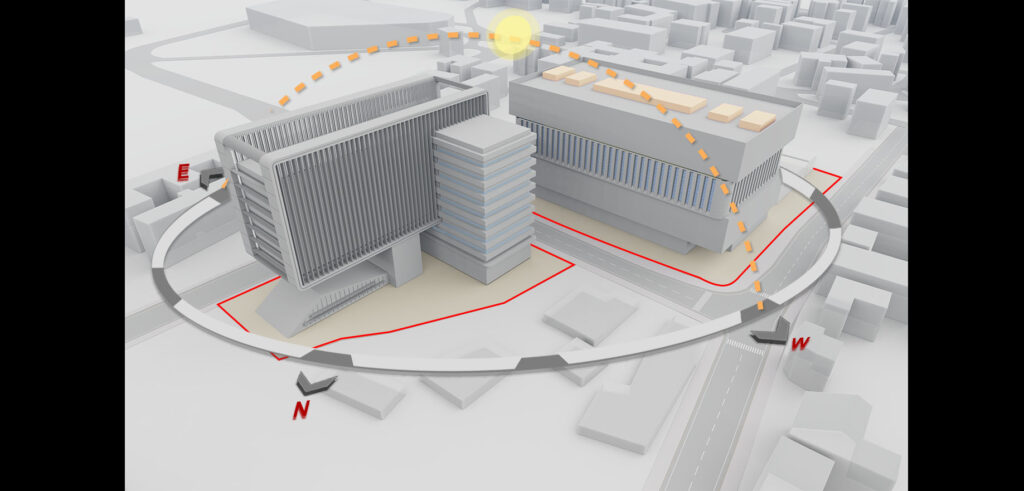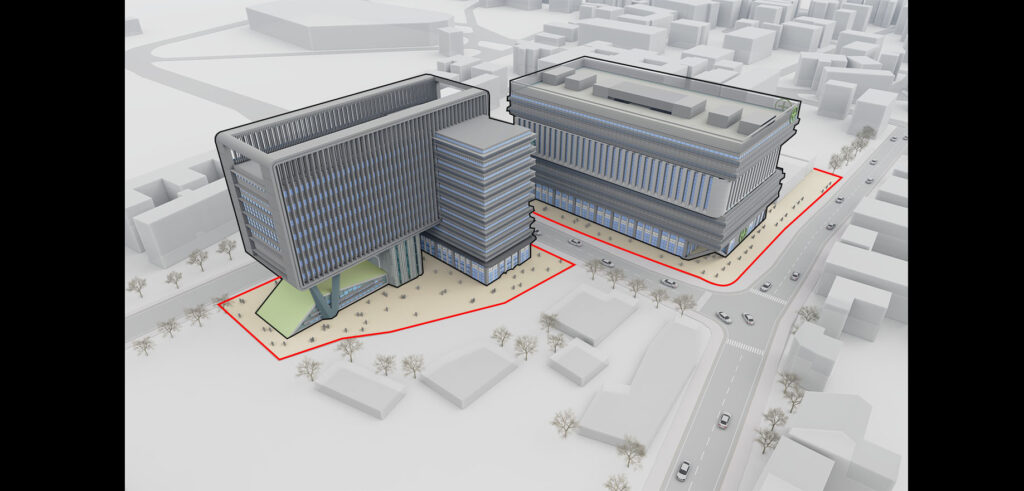Thane Civil Hospital
Benevolent, Striking, Magestic
Thane, Maharashtra
Client
NDA
Plot Area
4,500 Sq.m.
Built Up
41,997.56 Sq.m.
Project Type
Hospital and Institutional Building
It is not the beauty of a building you should look at.
It’s the construction of the foundation that will stand the test of time.
The project provides a healing space nestled amidst greenery and radiating peace and calm with fully naturally ventilated spaces for the patients. The two blocks of the plot include a government hospital and one institutional block for accommodating the staff and students at the nursing college. The façade fenestration is in the form of Slit Windows, derived from the concept of having an amalgamation of security and visual permeability. The hospital is an abode for tranquillity with planned and designed vegetation for natural filtration of air.





