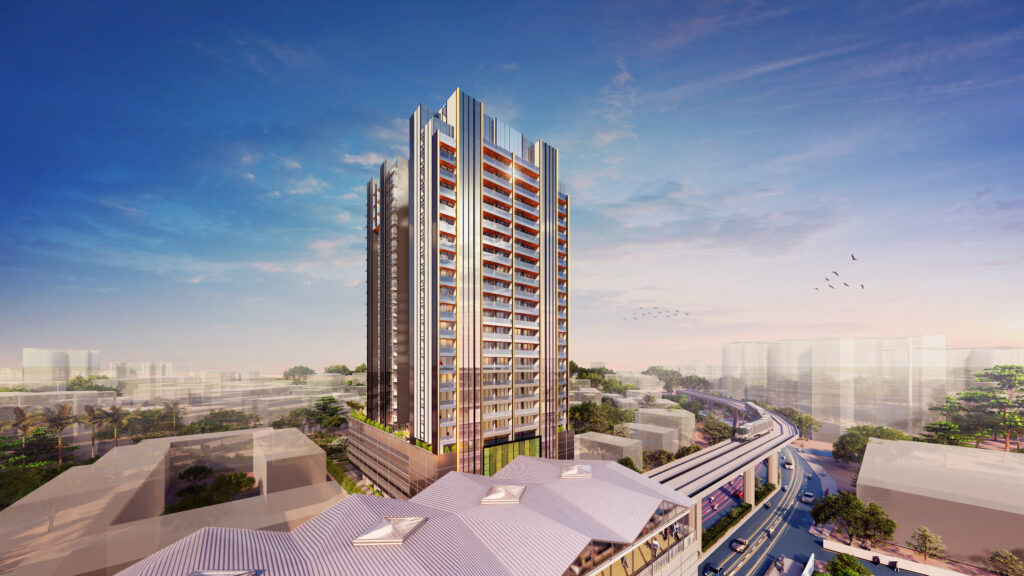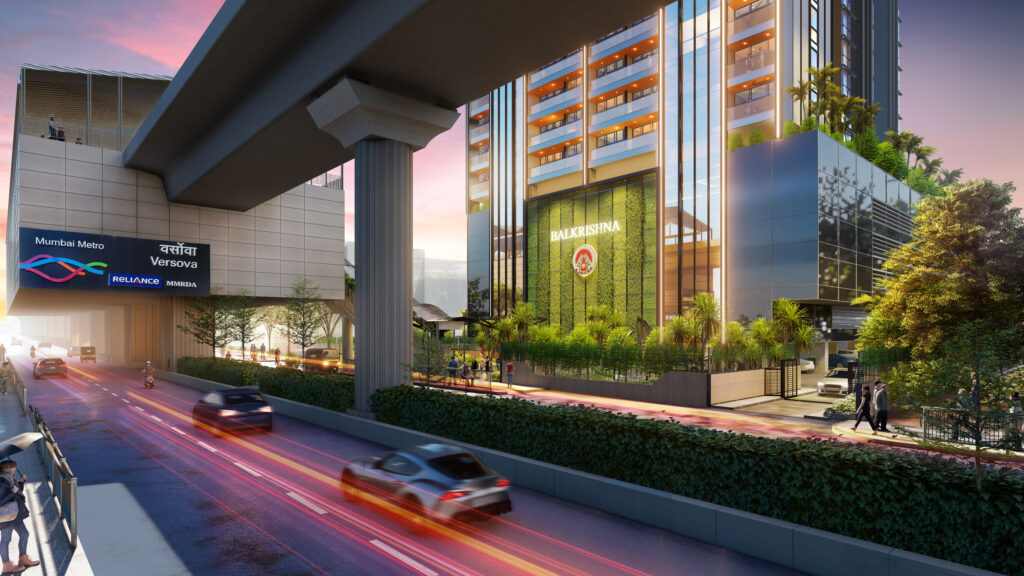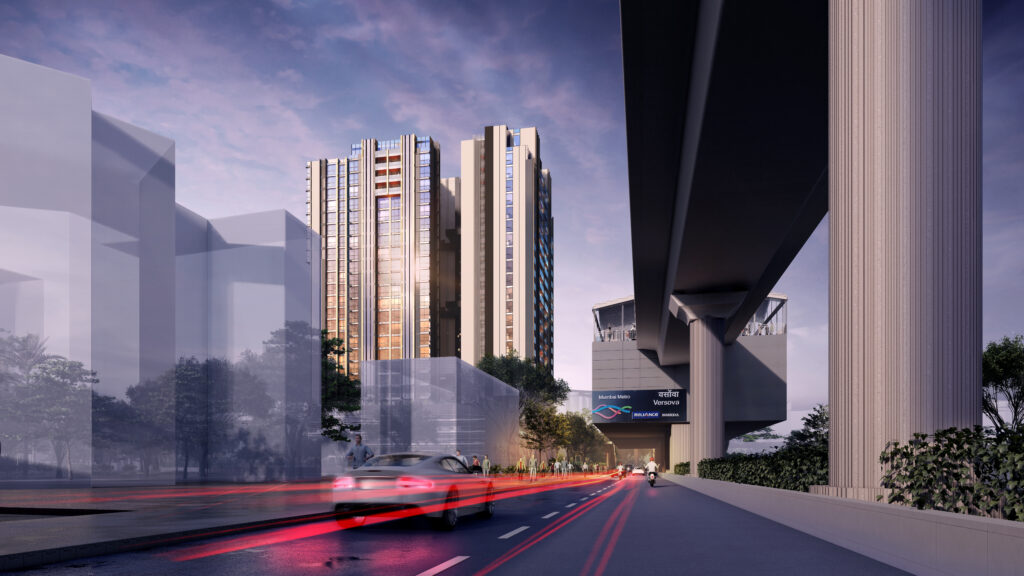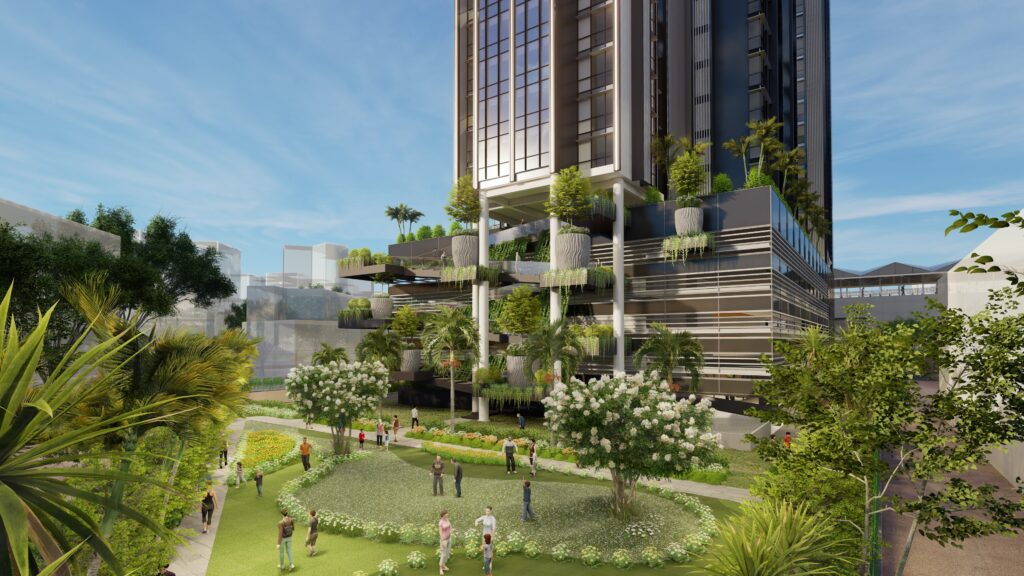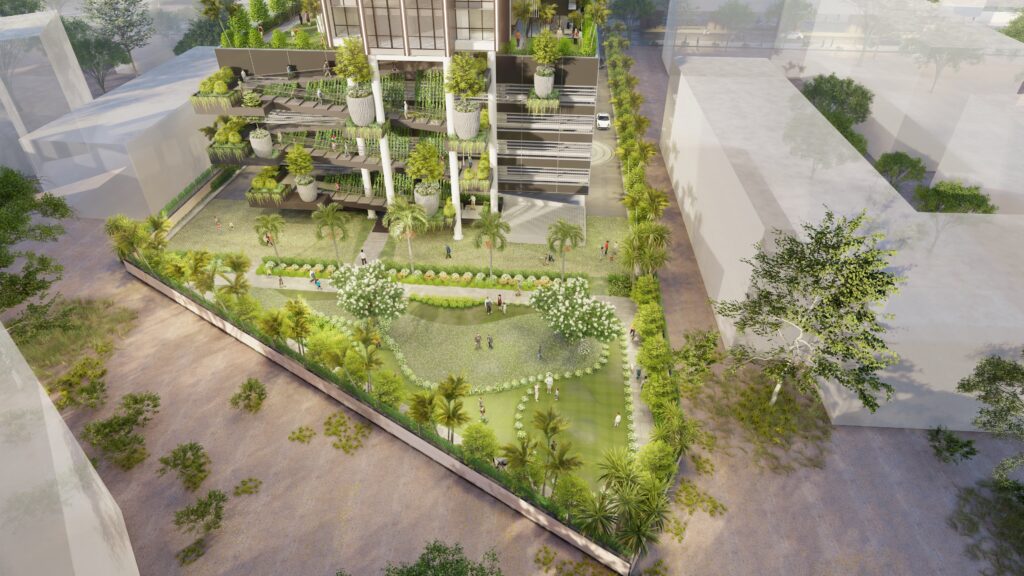Balkrishna- An Architectural Dialogue Between Nature and Vertical Living
Nature, Wellness, Elevated Living
1.28 Acres
Built Up
1.91 Lakh Sq.ft.
Location
Versova, Andheri (W) Mumbai
Client
Ajmera Realty & Infra India
Project Type
Premium Residential Redevelopment
Location
Versova, Andheri (W) Mumbai
Client
Ajmera Realty & Infra India
Plot Area
1.28 Acres
Built Up
1.91 Lakh Sq.ft.
Project Type
Premium Residential Redevelopment
“In a city defined by its verticality, true luxury lies in grounding architecture in nature—where every level becomes a journey, not just a destination.”
— Design Philosophy, TriDA
Tucked away in the vibrant neighbourhood of Versova, Balkrishna by Ajmera Realty redefines urban living through a rare synergy of nature and design. This residential redevelopment project is more than a modern upgrade—it is a reimagination of what vertical living can be when inspired by the natural world.
The design centers around the innovative Forest Walk concept—lushly landscaped ramps that connect floors to form a serene, elevated green trail. This unique spatial experience brings the tranquility of a forest into the fabric of the building, creating a seamless indoor-outdoor dialogue at every level.
The apartments are generously planned for light, views, and ventilation—each one opening to spectacular vistas of Versova’s mangroves, coastline, and the shimmering stretch of Versova Beach. The amenity floor hosts a suite of lifestyle offerings, including a swimming pool, jogging trail, and children’s play area, all designed to support a wellness-focused lifestyle.
Just off J.P. Road and minutes from Versova Metro Station, Balkrishna offers unmatched connectivity without compromising on peace. It is an address designed not only to house families—but to nurture them.

