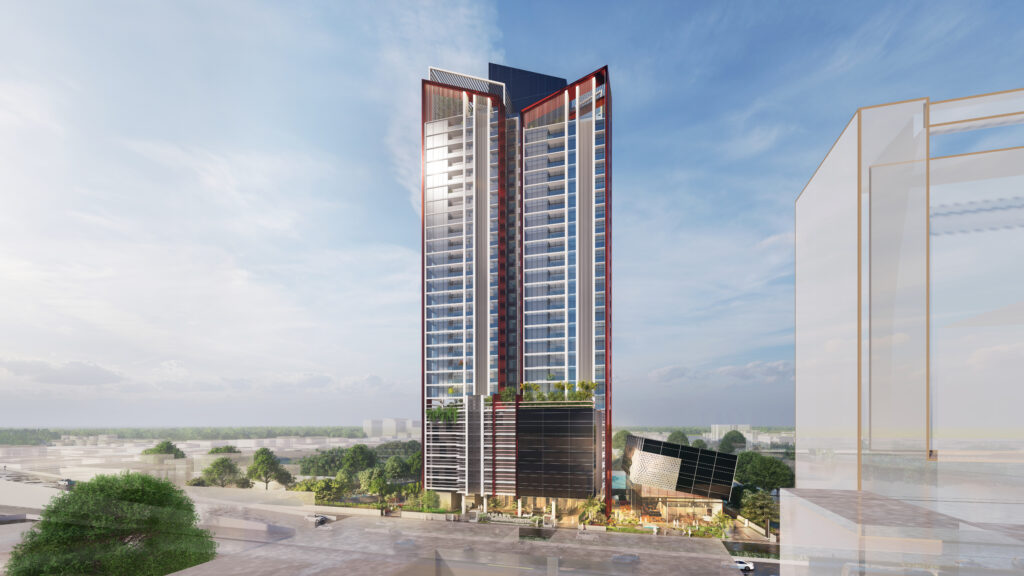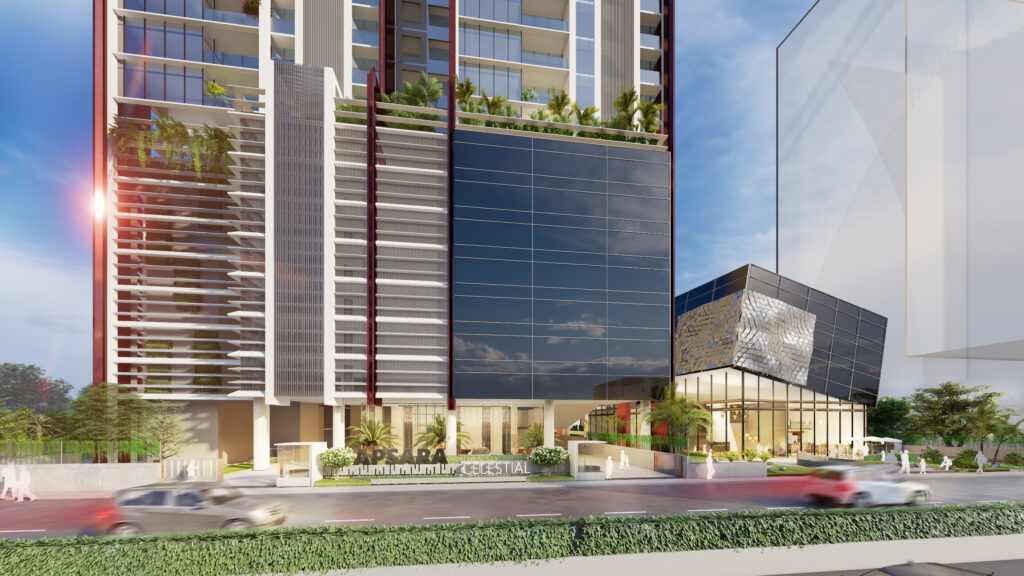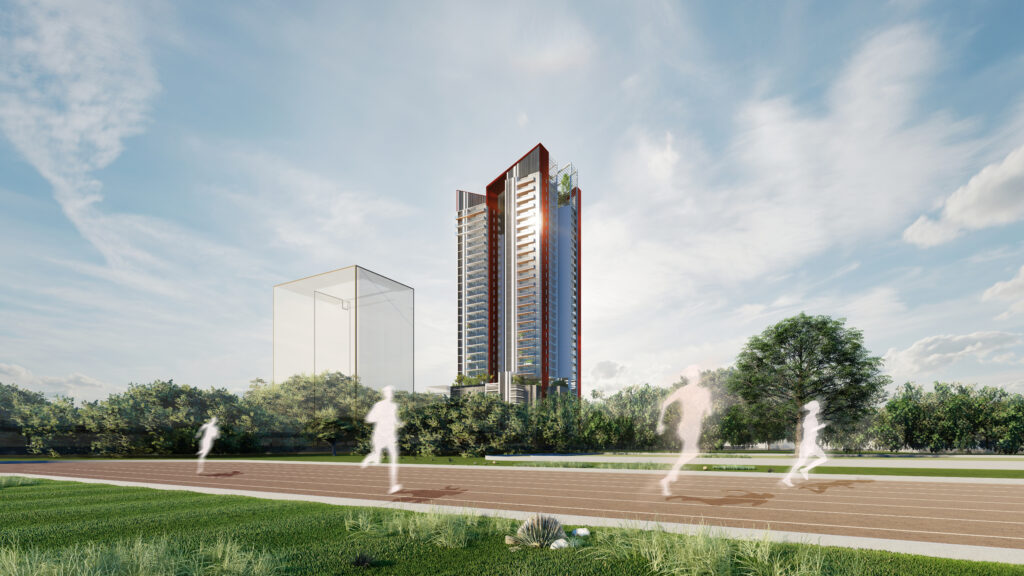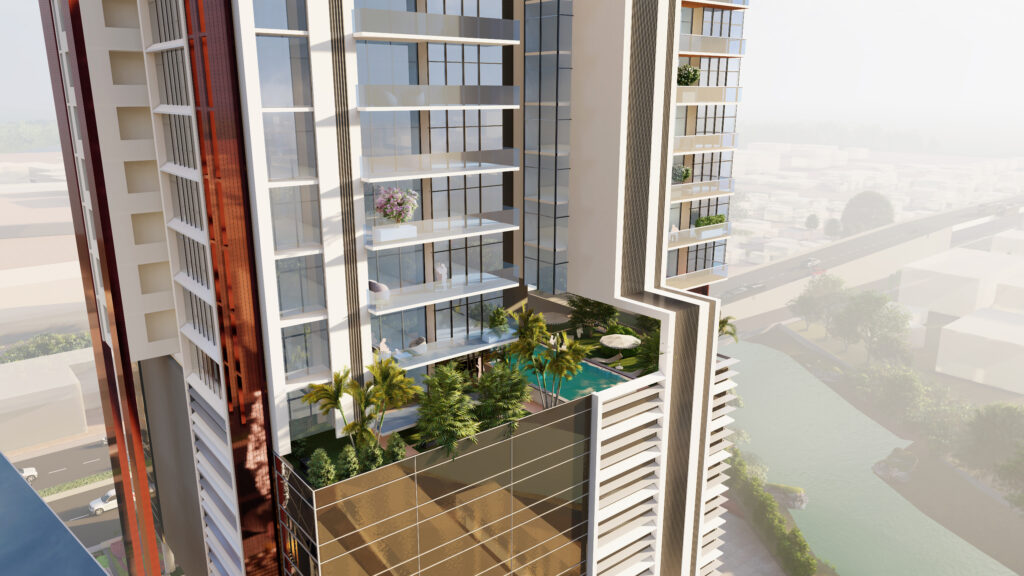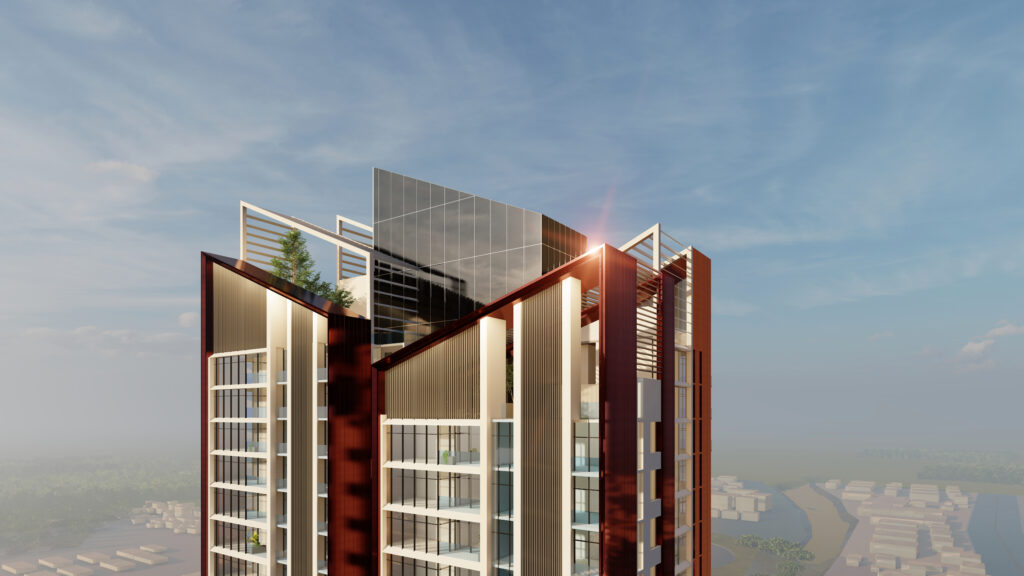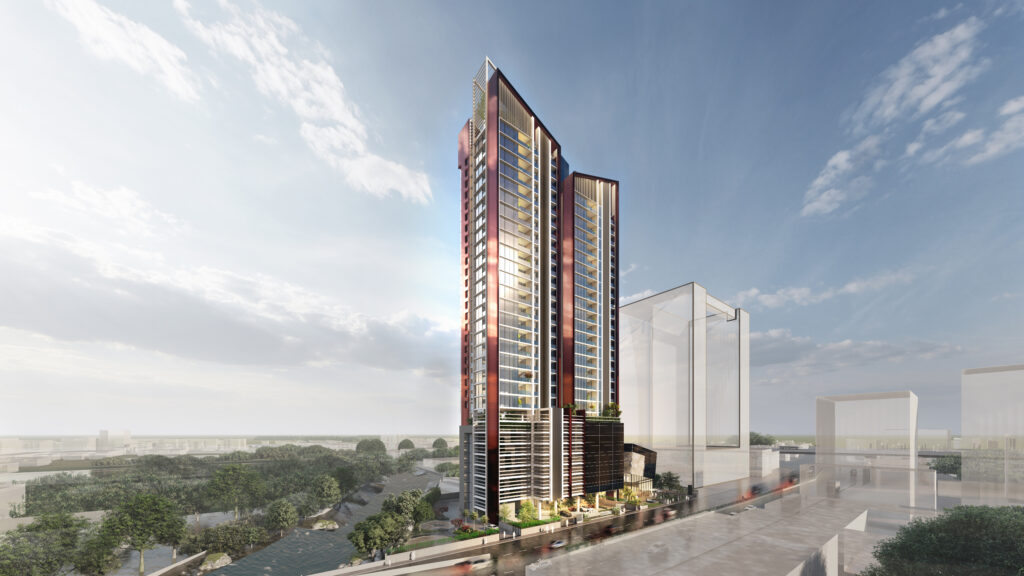Pune, Maharashtra
Client
Omkar Developers
Plot Area
5,165 Sq.m.
Built Up
25,387 Sq.m.
Project Type
Residential Development
“A home is not just a place to live; it is an expression of one’s lifestyle, identity, and aspirations.” – Unknown
The design parameters necessitated a scheme that could accommodate all three aspects: multiplex, q high-end residential tower, and MHADA housing. The carefully throughout project is best based on the notion of LIVES, which stands for Lifestyle, Identity, Vaastu Compliant. Efficiency, and Social Influence. A condominium that gives equal priority to the property. To define the new wat of living, the layout incorporates a sense of ownership, a wide range of amenities, and a maximum amount of light and ventilation. The goal was to build a distinctive skyscraper that will enhance Pune’s skyline and serve as an insignia that, by its simplicity and uniformity, merges form and function. The façade design uses a modest approach while taming the richness in its aesthetics by leveraging the sleek and slender vertical façade elements that lead up to a dynamic crown on the upper portion that would be vividly seen from the surrounding areas and become the area’s one of trend gimmicks.

