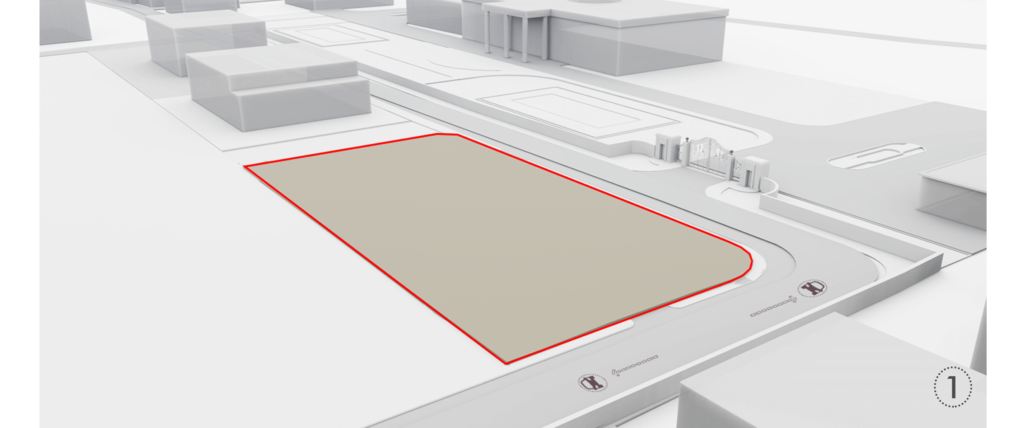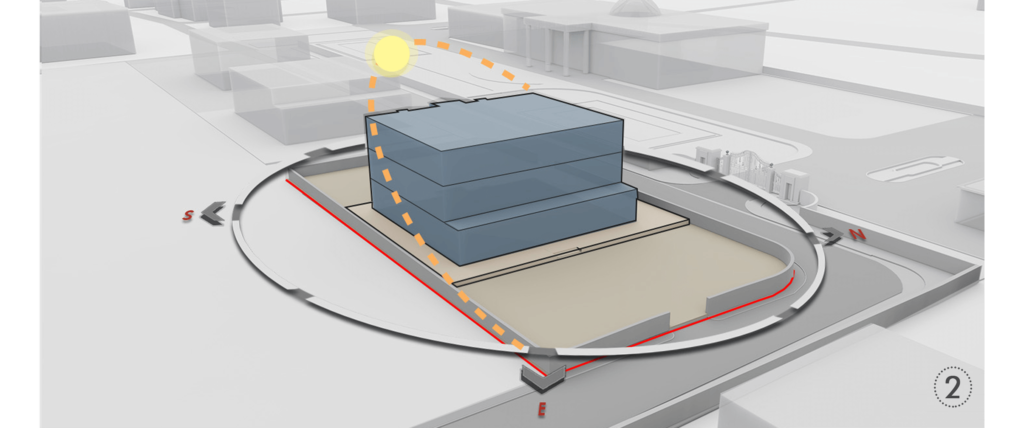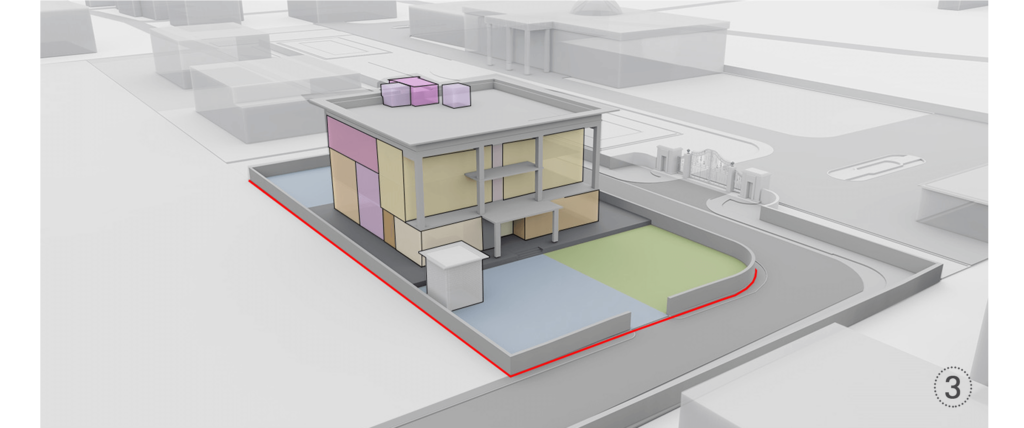Pune, Maharashtra
Client
NDA
Plot Area
2500 Sq.m
Built Up
580.6 Sq.m
Project Type
Residential Bungalow
“It is not the beauty of a building you should look at.
It’s the construction of the foundation that will stand the test of time.” – David Allan Coe
The design directives called for a futuristic approach towards the unutilized, superfluous spaces that were causing extra maintenance. Echoing to this idea the residence was designed on creating significant open spaces and making it a perfect blend of simplicity breeding to its elegance with luxury and leisure. The Vaastu compliant design is successful in retaining the existing lawn and trees on the site and is a beautiful interplay of open and closed spaces without hampering the privacy of private areas.
The planning was done in such a way that it segregated the staff and owner circulation. The facade design radiated a combination of clean and neat vertical lines with a dash of splendour and glamour.






